Mulgrave Crescent, Whitby Guide Price £1,199,950
 4
4  4
4  2
2
Architecturally designed and finished to an exceptionally high standard of fit and finish throughout. Hendersons are now pleased to offer to the market this beautiful modern family home which commands attention due to the seamless blend of traditional build and stylish integration of the modern-day architectural glass features, which frame unrivalled sea views and stunning coastline of Whitby beyond.
The accommodation comprises of an impressive open plan entrance hallway with beautiful crittal style glazed partition, which incorporates bespoke ironmongery from the locally renowned Blacksmiths James Godbold. Off the main entrance hallway you have a spacious sitting room with a large bay window to the front, downstairs w.c with feature marble handbasin a huge living kitchen which is designed in three zones, the dining area has natural light coming from the entrance hallway this space then flows into the modern kitchen with limestone floors throughout with a range of Neff appliances, induction hob with an integrated extraction, quooker tap fitted to the sink there is a breakfast bar area which completes the kitchen, through into the sitting room with a wall of glass sliding doors into the rear garden. There is a study room off, which could be utilised as a bedroom along with a handy w.c & hand basin.
To the first floor you have a galleried landing and seating area with a full corner glass wall which really emphasises this property's location, maximising the sea views and Whitby beyond. There are four spacious bedrooms off this main landing area with them all benefitting from en-suite bathrooms, all sanitaryware is made by Duravit and Hansgrohe which goes without saying has been finished to an exceptional standard and offer clean and contemporary facilities with a minimalist design aspect in mind.
Externally this property continues to impress with a fully landscaped rear garden which provides a great space for outside entertaining and benefits from spacious stone flagged area, outside speakers and lighting, all set around the landscaped gardens. To the front the property is set behind a low brick wall, bespoke railings and electric gate, which mirror the internal nautical themed ironmongery. Low maintenance beds and stone paving complete this coastal home.
Internal inspection is a must as photos only glean a slight insight to the truly unique design and exceptional standard of fit and finish that this property has to offer.
Whitby YO21 3JU
Please complete the form below to request a viewing for this property. We will review your request and respond to you as soon as possible. Please add any additional notes or comments that we will need to know about your request.
Whitby YO21 3JU
| Name | Location | Type | Distance |
|---|---|---|---|
Click to enlarge






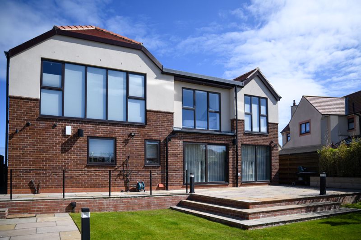
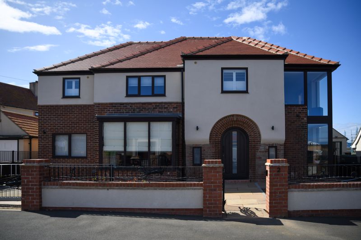
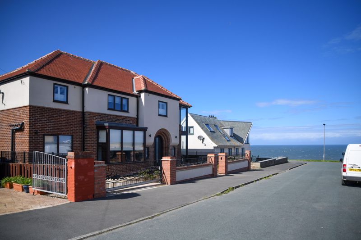
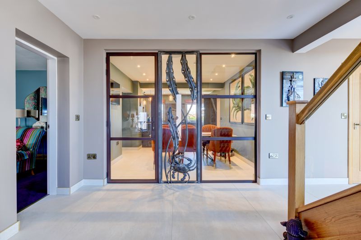
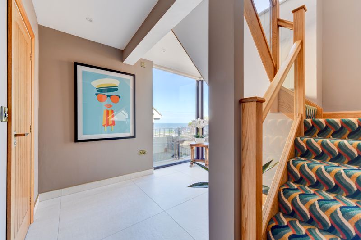
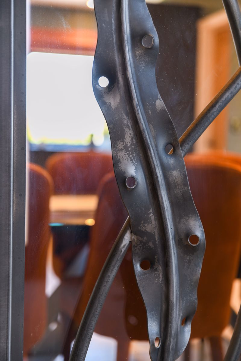
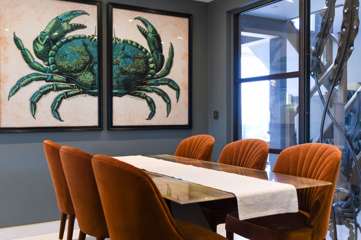
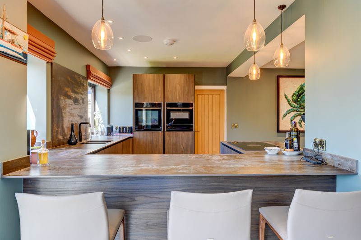
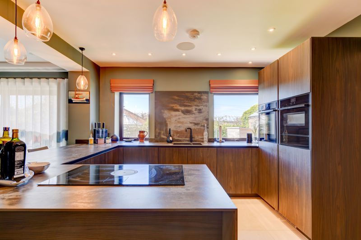
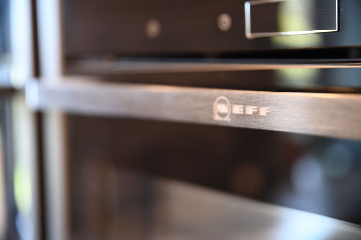
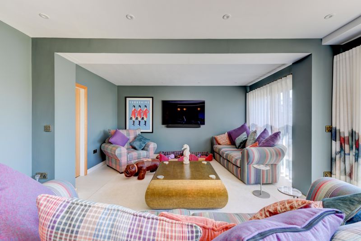
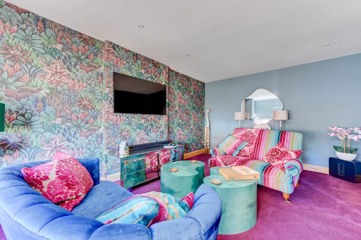
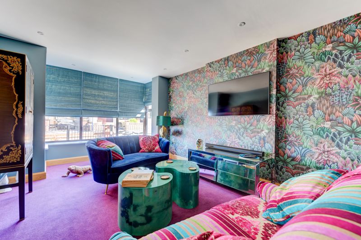
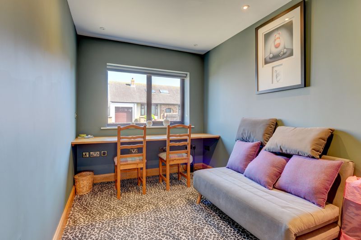
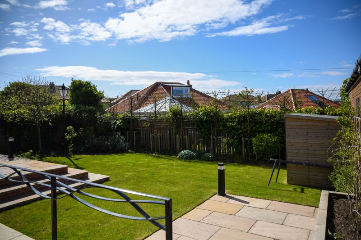
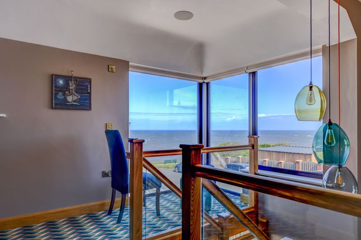
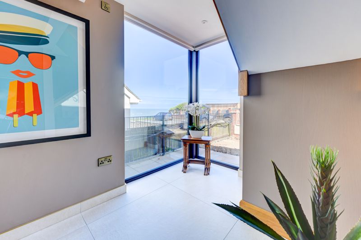
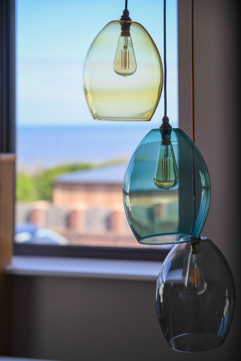
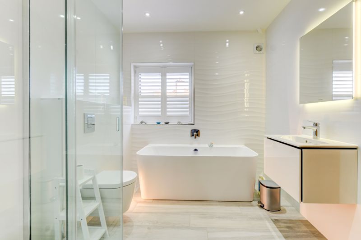
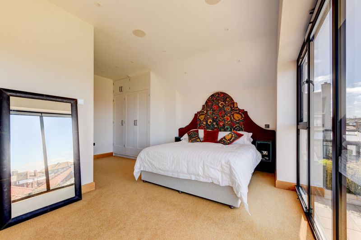
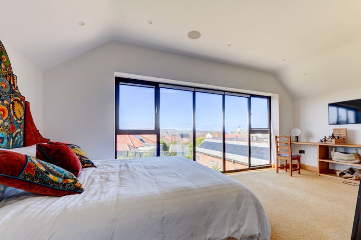
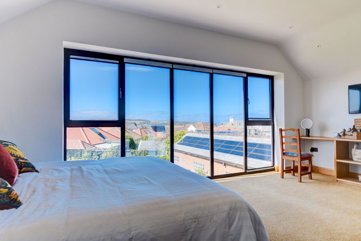
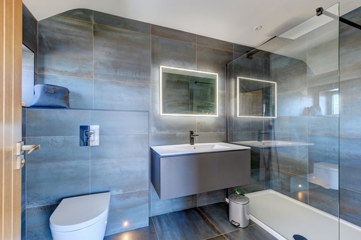
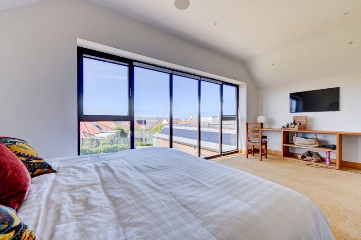
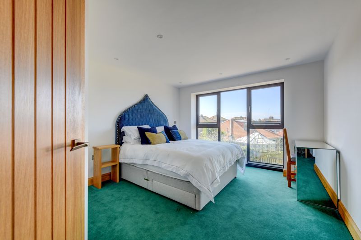
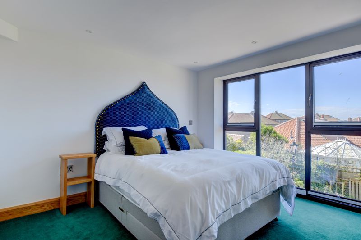
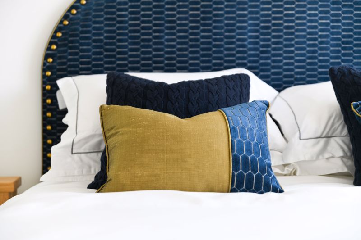
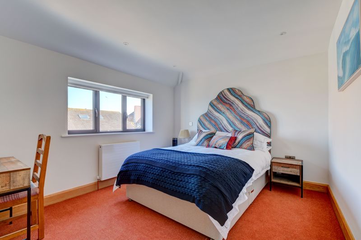
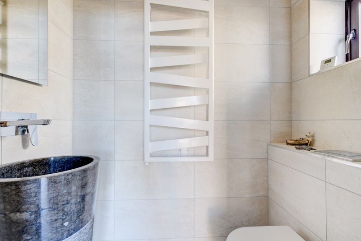
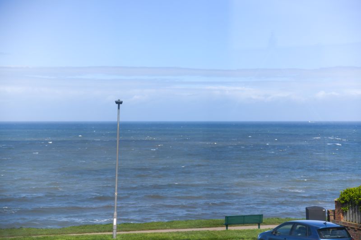
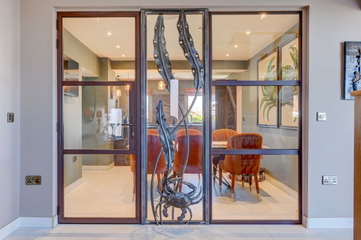
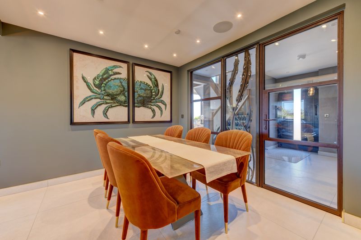
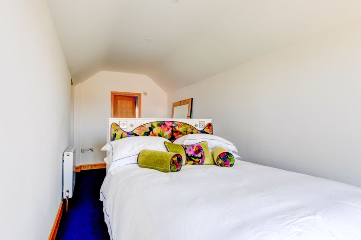
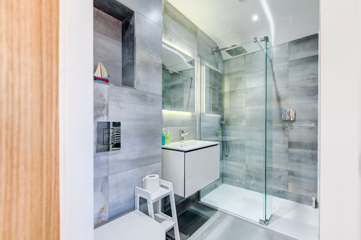
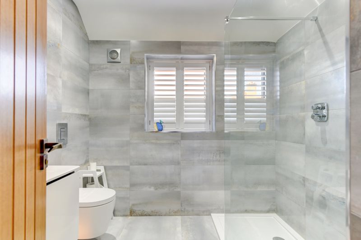
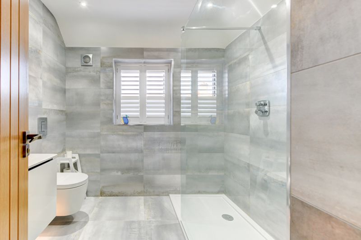
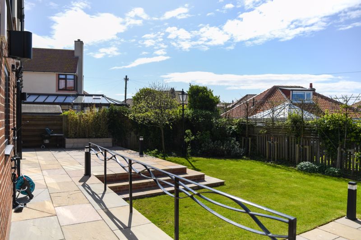
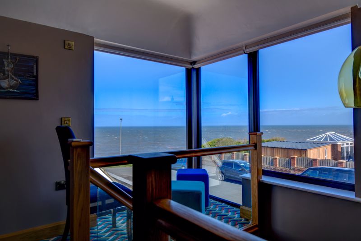
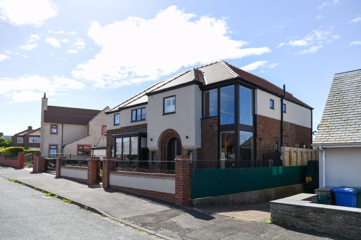
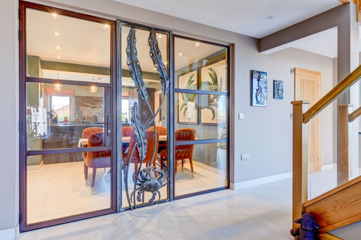
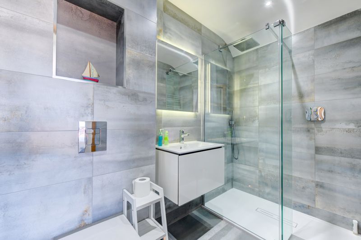
 Mortgage Calculator
Mortgage Calculator

Tel: 01947 60 26 26
Email: info@myhendersons.co.uk